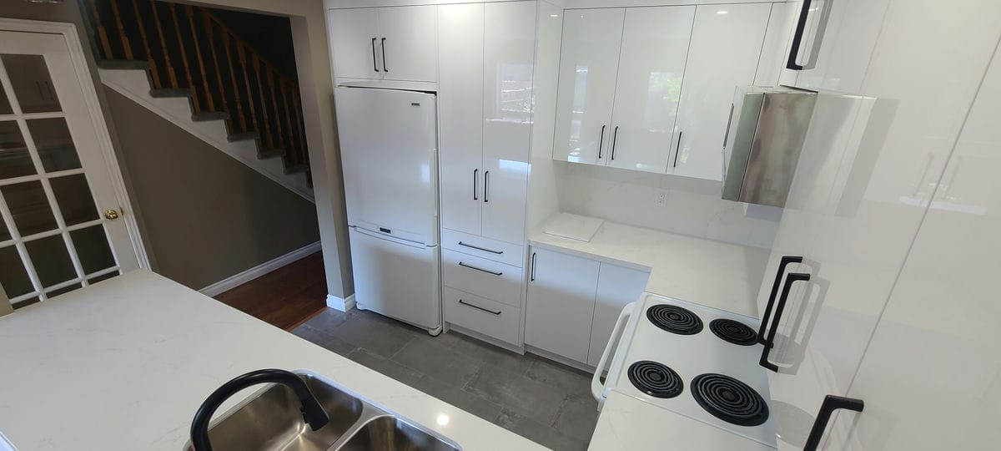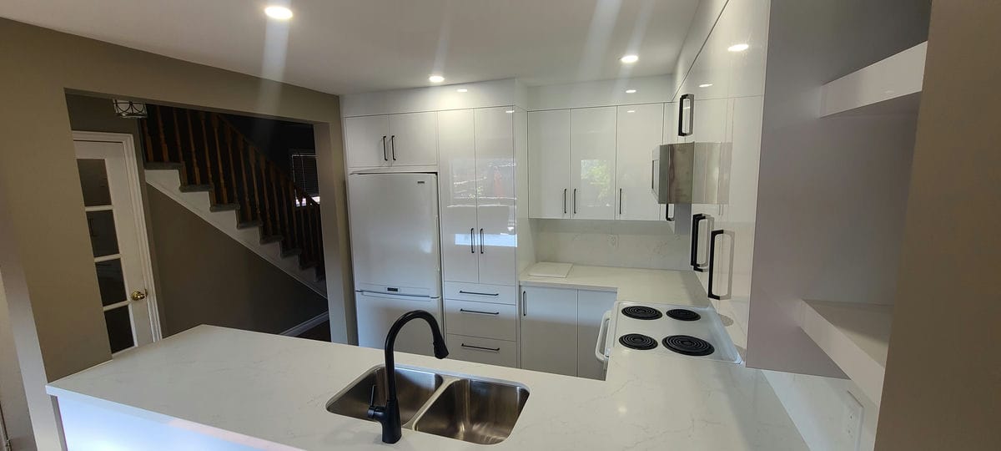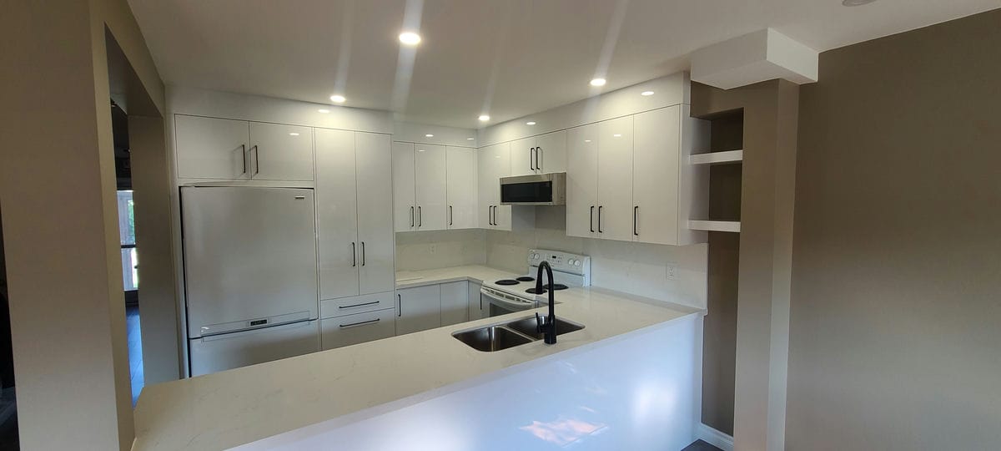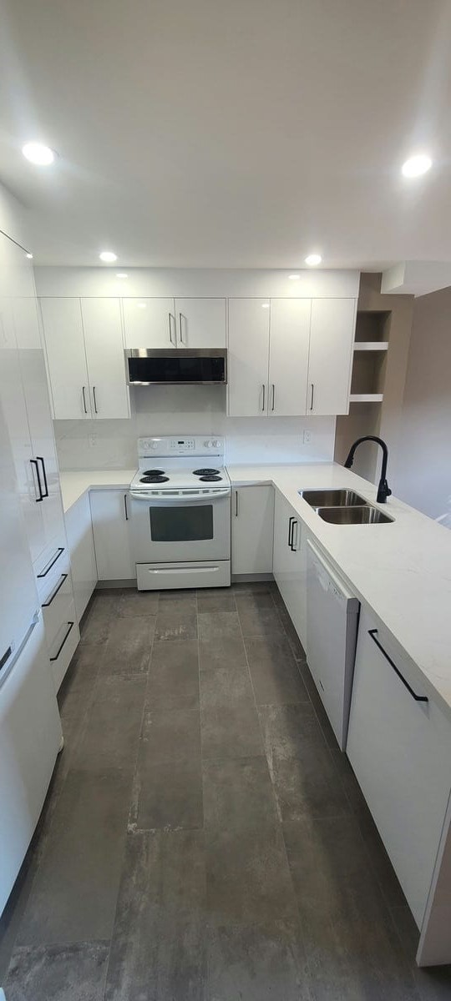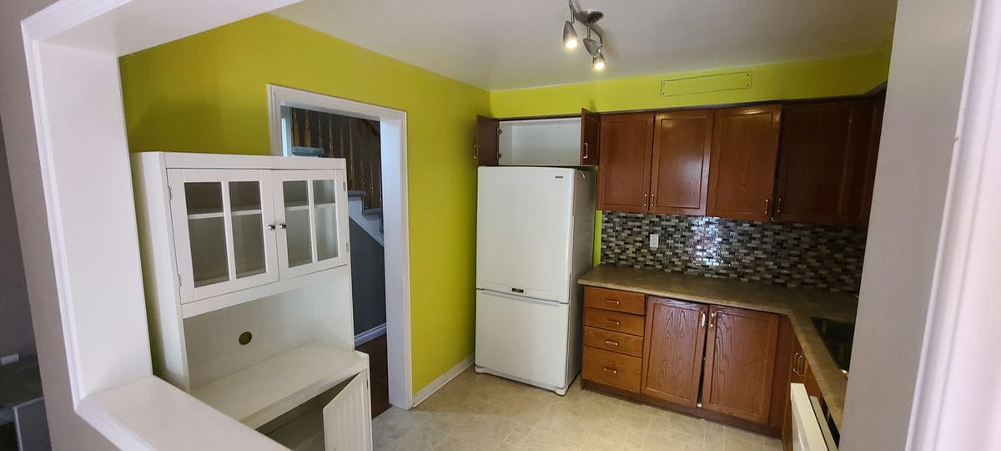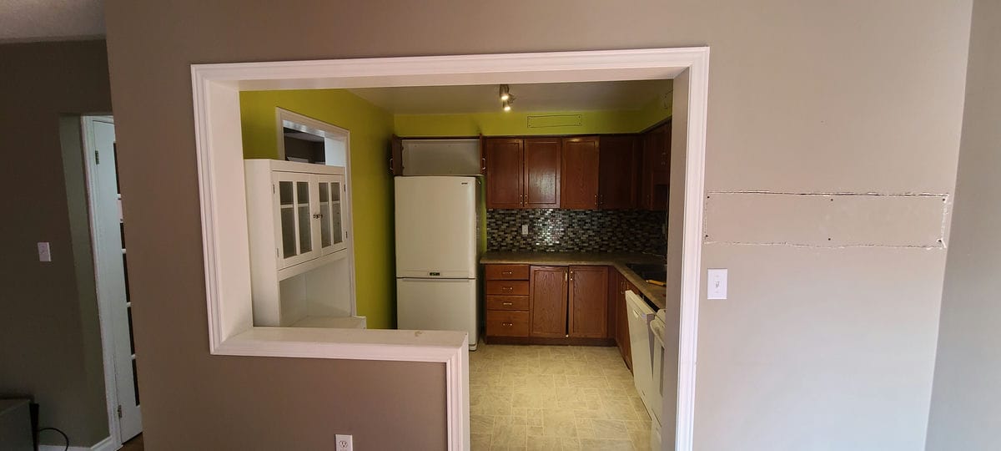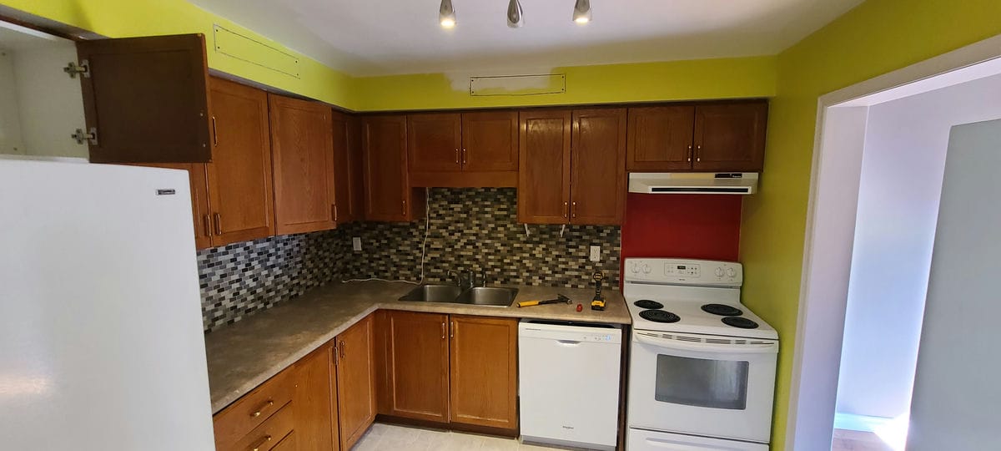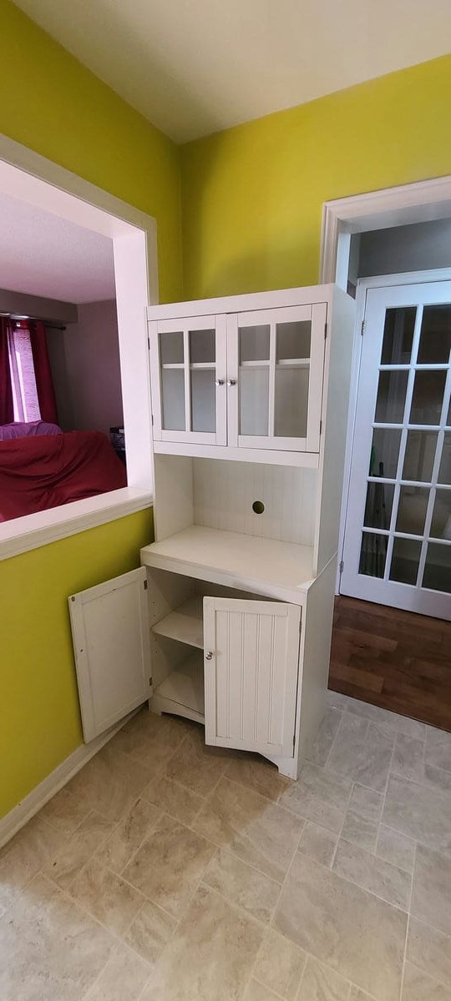This small kitchen project in Newmarket was a happy returning client. A few months back we did this clients main bathroom on her top floor. She was very happy with our workmanship, quality and price and she decided to contact us again, but this time to do her kitchen. First off we demoed the entire kitchen and flooring. Then, in the living/dining room across from the kitchen we removed the popcorn ceiling. Afterwards we called in our structural engineer to remove a load bearing wall entirely, and to open up the entry way of a second wall. After everything was removed our kitchen specialist visited the site and had a sit down with the client to discuss the exact design and layout the client was looking for. Once the plans where finalized we got to work in relocating the plumbing, some HVAC piping and electrical to suit our new design. The client wanted 4 inch LED pot lights in the kitchen and we also did it in her living room. We then proceeded to drywall and plaster the area. Before we started the tiling we re secured the current subfloors and got rid of any prior squeaking. We laid down Shluter Flooring membrane for tiling. The client chose a darker grey tile 24 x 12 inches with a darker Mapei Grout to match the tile. We then primed and painted the walls and ceiling with premium Benjamin Moore Paint. It was now time for the kitchen to be installed. We had the kitchen crew come in and start working on the kitchen. The client decided on a white gloss finish for the doors and opted for black finishes for the handles and sink faucet. For the countertops they chose a white based quartz with grey veins. They had the countertops flow up onto the backsplash for a very clean crisp look. Overall the client was once again very happy with the end results. Attached are a few pictures of before and after.
Kitchen Cabinets, Tiling, Electrical, Plumbing, Painting, Flooring
Newmarket, ON
4 Weeks
under $25,000

