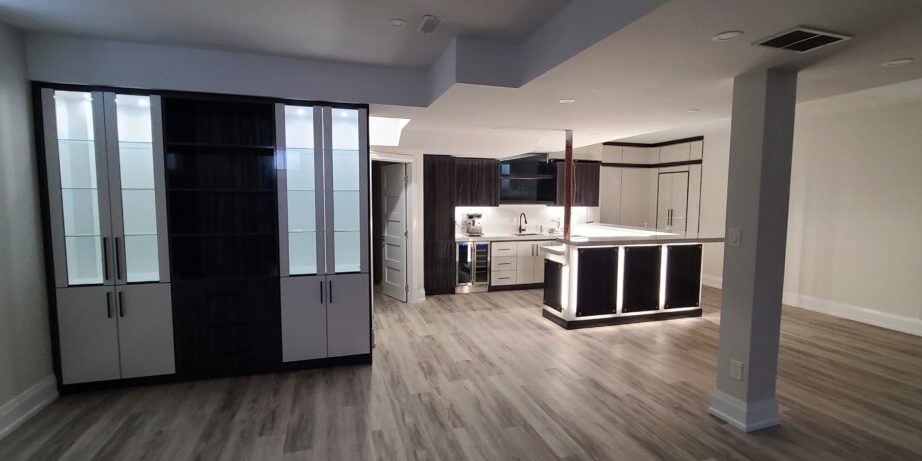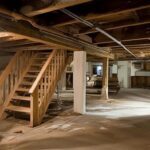The Ultimate Checklist for Designing a Basement Apartment

A basement apartment opens a world of opportunities for homeowners. This transformation doesn’t just offer a smart use of space, it can also serve as a new income stream, adding tangible value to your property. This investment can give you significant financial benefits, while offering an upgraded living environment for potential tenants.
Turning a basement into a habitable apartment requires planning, creativity, and a keen eye for design. You want to create a space that is not only functional but also attractive and comfortable. The design should captivate potential tenants, making them feel at home the moment they walk in.
Understanding the Legal Landscape
Embarking on the journey of converting your basement into an apartment in Ontario involves more than just construction and design—it also requires a thorough understanding of the legalities involved. You need to be aware of zoning laws, permits required, and safety codes that apply to your renovation project. Ignorance is not an option when dealing with legal matters.
Ontario’s building code, for instance, has clear stipulations concerning ceiling height, fire safety, and ventilation in basement apartments. The minimum height requirement is 6 feet 5 inches in any living space, including bathrooms and kitchens. There are also specific requirements concerning the installation of smoke alarms and carbon monoxide detectors.
Another essential legal aspect is the need for sufficient egress. In Ontario, every bedroom must have at least one window that can be opened from the inside without the use of tools or specialized knowledge. If you plan on having windows in your basement, it’s also crucial to make sure the windows meet specific size and clearance requirements.
Each municipality in Ontario may have different laws concerning basement apartments, so you’ll need to check your local regulations. For example, some municipalities might limit the number of parking spaces you can provide for your tenants.
It’s crucial to comply with these laws to avoid legal issues down the line. Consider engaging a legal professional or a renovation company experienced in basement conversions to ensure you meet all the legal requirements. With the right help, navigating these rules and regulations can be a smooth process.
Building for Comfort and Efficiency
Creating a comfortable and efficient space in your basement apartment involves strategic planning. Every detail matters: from the positioning of furniture to the color scheme, you need to create an environment that exudes comfort and appeal. Maximizing natural light, using lighter colors, and having an open layout can significantly enhance the sense of space in your basement apartment.
Comfort should not come at the expense of functionality. The design should maximize the available space for various activities while maintaining a streamlined and uncluttered environment. The key is striking a balance between aesthetic appeal and practicality, creating a space that potential tenants would love to call home.
Addressing Health and Safety Concerns
The health and safety of potential occupants should be a priority when designing your basement apartment. An essential requirement is to install egress windows that serve as emergency exits. Your renovation should also account for other health concerns, like testing for the presence of radon gas and mold, both of which could pose health risks.
Moreover, fire safety regulations require that you include a separate exit for basement apartments. This requirement is essential and needs to be incorporated into your design plan. Ensuring the safety of your tenants not only fulfills a moral obligation but also a legal one.
Kitchen and Bathroom Considerations
The kitchen and bathroom are crucial areas of any home, and they require special attention when designing a basement apartment. From the layout to the fixtures used, these spaces can make or break the appeal of your apartment. Additionally, managing plumbing in a basement can be a challenging task that might necessitate professional help.
A well-designed kitchen and bathroom significantly contribute to the overall aesthetic and functionality of your basement apartment. Ensuring these spaces are not only functional but also stylish can make your apartment highly sought after by potential tenants.
Soundproofing Measures
Soundproofing is a key aspect to consider when transforming your basement into an apartment. Good sound insulation not only ensures that your tenants enjoy a quiet and peaceful living environment but also helps maintain tranquility in your own living space above the basement.
Options to consider for soundproofing include special insulation, flooring underlays, and acoustic ceiling tiles. Remember, a quiet environment is a major selling point for any apartment, making soundproofing a worthwhile investment in your basement conversion project.
Choosing the Right Flooring
When selecting flooring for your basement apartment, you need to consider factors such as moisture levels and durability. Since basements are prone to dampness, your choice of flooring material should be able to withstand these conditions. Options include vinyl, ceramic tile, and certain types of engineered wood.
Your flooring choice plays a significant role in the apartment’s aesthetics and comfort. While practicality is important, you should also consider the visual appeal of the flooring material and how it fits into your overall design scheme.
Optimizing Lighting in a Basement Apartment
Lighting is a key element in setting the mood and creating an inviting living space. Basements usually lack natural light, making it important to incorporate adequate artificial lighting in your design. Utilizing a variety of lighting sources can help create a bright and welcoming environment.
Consider options like recessed lighting, under-cabinet lights in the kitchen, and strategically placed lamps around the living space. Remember, a well-lit space can be very inviting and comfortable, making it an essential aspect of your basement apartment design.
Estimating the Cost and Return on Investment
Transforming your basement into an apartment does require an initial investment. The total cost can vary depending on several factors like the basement’s size, extent of renovations, and the materials you choose for finishes. However, it’s essential to view this cost as an investment rather than an expense.
When done right, a basement apartment can provide a steady stream of rental income. In addition, it can significantly increase your property’s overall value. To make an informed decision, estimate the potential return on investment by considering the rental market in your area and the value-add for property resale.
Planning for Adequate Storage
In any living space, storage is an important consideration, and a basement apartment is no exception. Efficient storage solutions can greatly improve the apartment’s functionality and appeal. Incorporating storage in your design might include built-in shelves, under-stair closets, or multifunctional furniture that provides storage.
Remember, your tenants will need space to store their belongings without cluttering the apartment. Smart storage solutions can make the apartment feel more spacious and organized, thereby increasing its attractiveness to potential tenants.
Ensuring Proper Insulation
Insulation plays a crucial role in maintaining a comfortable temperature within a basement apartment. Since basements are often the coldest part of the house, you need to ensure your basement apartment has proper insulation to keep it warm and cozy.
Good insulation will not only contribute to comfort but also help reduce energy consumption. Moreover, proper insulation can prevent dampness and the associated problems like mold, further ensuring the health and safety of your tenants.
Entry and Exit Points
Your basement apartment should ideally have a separate entry point. This design consideration is not only convenient for your tenants, but it also ensures privacy for both parties. The exit should be easy to navigate and should comply with the local building codes, often requiring an egress for safety.
Plan your design so that these points blend seamlessly with the rest of the property. Remember, the entryway creates the first impression of the apartment for potential tenants, so make it welcoming and attractive.
Interior Design Tips for Small Spaces
Basement apartments are often compact, but with smart design strategies, they can feel spacious and comfortable. Techniques like using lighter colors to reflect light, incorporating mirrors to create an illusion of more space, and choosing multi-functional furniture can work wonders in small spaces.
By creating a sense of spaciousness, you ensure the basement apartment doesn’t feel cramped or claustrophobic. Your interior design should not only aim to maximize space but also foster a comfortable, homely atmosphere.
Utilities and Amenities
Managing utilities in a basement apartment can be a complex task. You will need to decide whether the utilities will be shared with the main house or separate. Furthermore, including additional amenities like a dedicated laundry area or a separate parking spot can add considerable value to your apartment.
Remember, the more self-contained and convenient the apartment, the more attractive it will be to potential tenants. Therefore, plan your utilities and amenities to cater to your tenant’s comfort and convenience.
Avoiding Common Mistakes
When planning and executing your basement renovation, you should also be aware of common pitfalls to avoid. Our blog post on the “10 Common Mistakes in Basement Renovations and How to Avoid Them” provides detailed insights on this topic, ensuring you’re well-prepared to tackle your renovation project effectively.
Closing Thoughts on Your Basement Investment
Turning your basement into an apartment is indeed an exciting venture. It promises multiple benefits, from increased property value to a potential source of steady income. A well-executed basement apartment combines comfort, functionality, and style in a harmonious blend.
Remember, you’re not just creating a living space; you’re making an investment in your home. With careful planning, strategic design, and attention to detail, you can maximize your property’s potential, making this a worthwhile investment for years to come.








