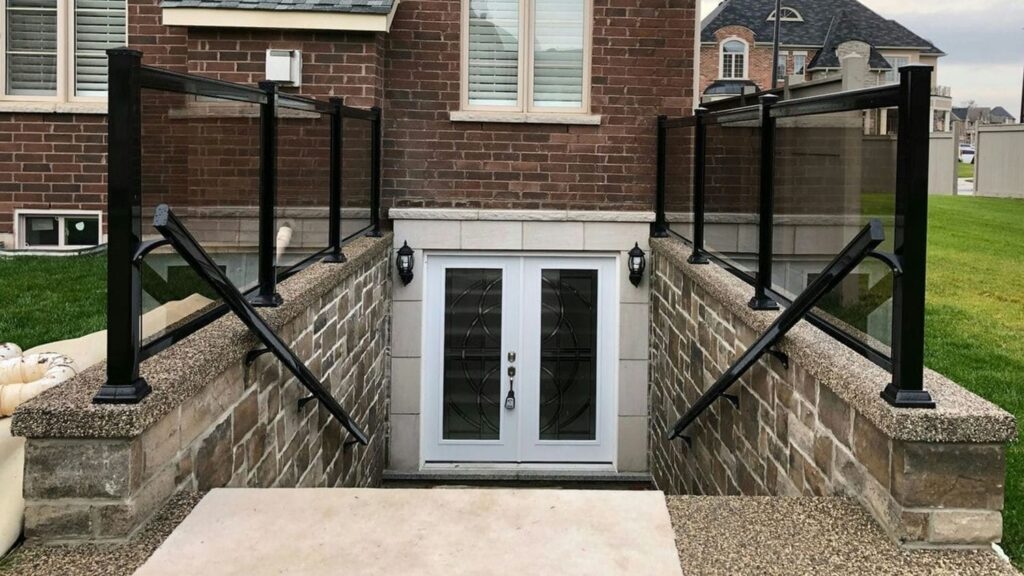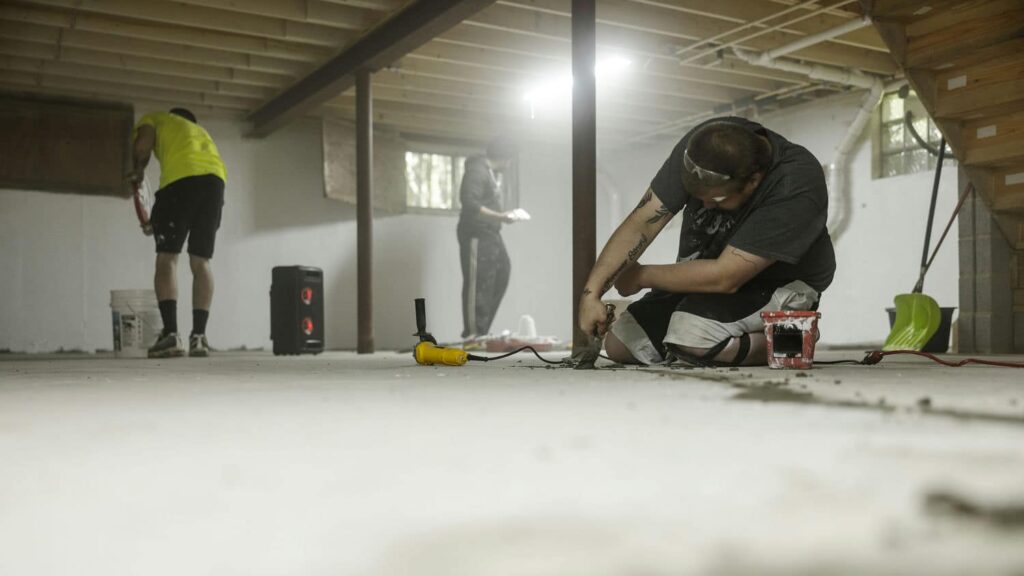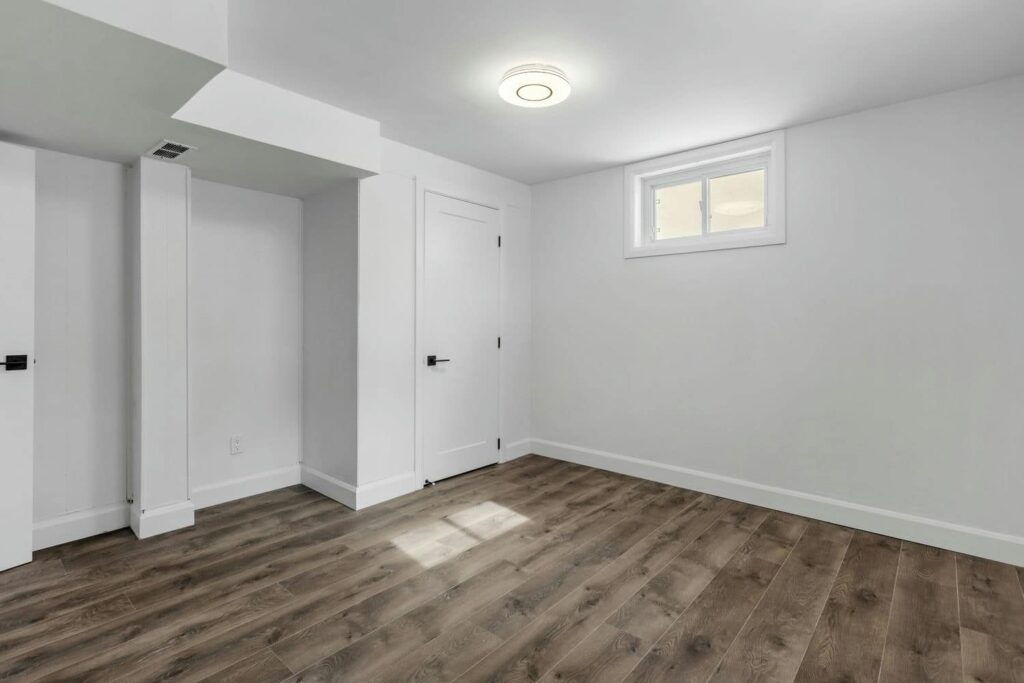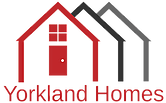Understanding Zoning Preliminary Reviews (ZPRs) for Basement Renovations in Newmarket

Basement renovations are among the most rewarding home improvement projects for Newmarket homeowners. Whether you’re looking to add value to your property, create a personalized living area, or build a rental unit to generate extra income, a well-planned Newmarket basement renovation can deliver incredible results.
But before you pick up a hammer or call a contractor, it’s crucial to understand the zoning and permit requirements that apply in your municipality. One of the most important early steps is the Zoning Preliminary Review, commonly referred to as a ZPR.
In this blog post, we’ll dive into everything you need to know about ZPRs—what they are, when they’re required, and how they help make the renovation process smoother and more predictable.
What Is a Zoning Preliminary Review (ZPR)?
A Zoning Preliminary Review is a pre-permit assessment completed by the Town of Newmarket’s Building Services Department. The goal of this review is to evaluate your proposed renovation plans against existing zoning by-laws. It acts as a first check, flagging potential issues before you submit your building permit application. By doing this, the town helps ensure that your design meets local standards related to building use, lot coverage, entrances, parking, and more. Completing a ZPR early on can save time, prevent costly design revisions, and provide you with a clear roadmap for moving forward.
The ZPR takes place before the formal permit process begins, making it an efficient way to eliminate uncertainties and avoid problems that could derail your timeline or budget. It’s especially important in Newmarket, where zoning regulations can vary significantly depending on the neighborhood or the nature of your project.
Is a ZPR Mandatory for Basement Renovations in Newmarket?
In Newmarket, a ZPR is not mandatory for all types of basement renovations. However, it becomes required in specific situations—particularly when you’re creating an Additional Residential Unit (ARU), such as a legal basement apartment or in-law suite. These units are regulated closely and must meet several criteria, including minimum size requirements, entrance configurations, and parking accommodations.
If your basement renovation is cosmetic or intended purely for personal use—like adding a family room, home gym, or media lounge—a ZPR is generally optional. That said, it’s still a wise idea to request one if your project includes any changes that might touch on zoning regulations.
When Should You Consider Getting a ZPR?
Even if a ZPR isn’t technically required for your renovation, you should still consider applying for one under several common scenarios:
- You’re adding a new entrance, walkout, or separate access to the basement
- The design includes major changes to internal walls or room layouts
- You’re adding plumbing, heating, or HVAC systems that expand or reconfigure service lines
- You’re modifying windows or enlarging existing window openings
- You plan to use the basement for rental purposes, even informally
In these cases, a ZPR gives you peace of mind that your plan won’t be delayed later due to a zoning issue. It’s an affordable and proactive step that can safeguard your timeline and budget.
Key Benefits of Completing a ZPR
There are many compelling reasons to complete a ZPR early in your basement renovation planning:
- Zoning Clarity: Know exactly how local by-laws apply to your design before submitting a formal permit application.
- Fewer Delays: Address issues proactively instead of reacting to permit rejections or inspection failures.
- Lower Costs: Avoid having to rework designs, resubmit documents, or stop construction due to zoning violations.
- Greater Confidence: Work with contractors and designers knowing your plan is on solid legal ground.
- Better Project Planning: Understand your limitations so you can design smarter from the start.
How to Apply for a ZPR in Newmarket
The Town of Newmarket has made it easy for homeowners to apply for a ZPR using their online Development Portal. Once logged in, you’ll be guided through the necessary forms and requirements. In most cases, you’ll need to submit the following documents:
- A completed ZPR Information Sheet outlining your proposed renovation
- An Applicable Law Declaration to confirm your understanding of local regulations
- A detailed Site Plan showing the lot, building footprint, and any entrances or landscaping features
- Floor Plans showing current and proposed layouts
- Elevations (drawings from the front and side) to demonstrate exterior changes
There is a fee associated with the ZPR, but it’s credited toward your building permit application fee if you decide to proceed. Typically, the town processes ZPR applications within five business days, although times may vary based on volume and complexity.
Final Thoughts for Newmarket Homeowners
Understanding when and why to complete a Zoning Preliminary Review can make all the difference in your basement renovation journey. It’s one of the best ways to protect your investment and ensure your design meets all applicable standards from the start. While not always required, the ZPR is an invaluable tool—especially for homeowners considering the addition of a rental suite or other significant modifications.
If you’re unsure about your specific renovation plan or want to clarify zoning rules, don’t hesitate to reach out directly to Newmarket’s Building Services Department. They can be contacted at 905-953-5300 ext. 2400 or by email at building.permits@newmarket.ca. They can help verify whether a ZPR is necessary and guide you through the next steps.
With the right planning and a clear understanding of local requirements, your basement renovation can be a smooth, rewarding experience that enhances your home’s functionality and long-term value.
Leave It to the Pros
If reading about ZPRs and zoning compliance already feels overwhelming, you’re not alone. Many homeowners prefer to leave the permitting process in the hands of professionals who do it every day. That’s where Yorkland Homes comes in.
As seasoned experts in basement renovations in Newmarket, Yorkland Homes brings years of hands-on experience, design expertise, and a thorough understanding of local zoning regulations to every project. From initial consultation and planning to permit applications and final construction, we manage the entire process so you don’t have to worry about red tape or regulatory headaches.
Let us handle the complexities while you focus on the vision. Whether you’re adding a legal basement apartment, upgrading your space, or building out something brand new—contact Yorkland Homes for quality, craftsmanship, and peace of mind.
Check out more posts below...

10 Unexpected Basement Features That Add Serious Value to Your Home

The Pros and Cons of Adding a Walkout Basement to Your Home

Dealing with Uneven Floors During a Basement Renovation

The Importance of Egress Windows in Basement Renovation


